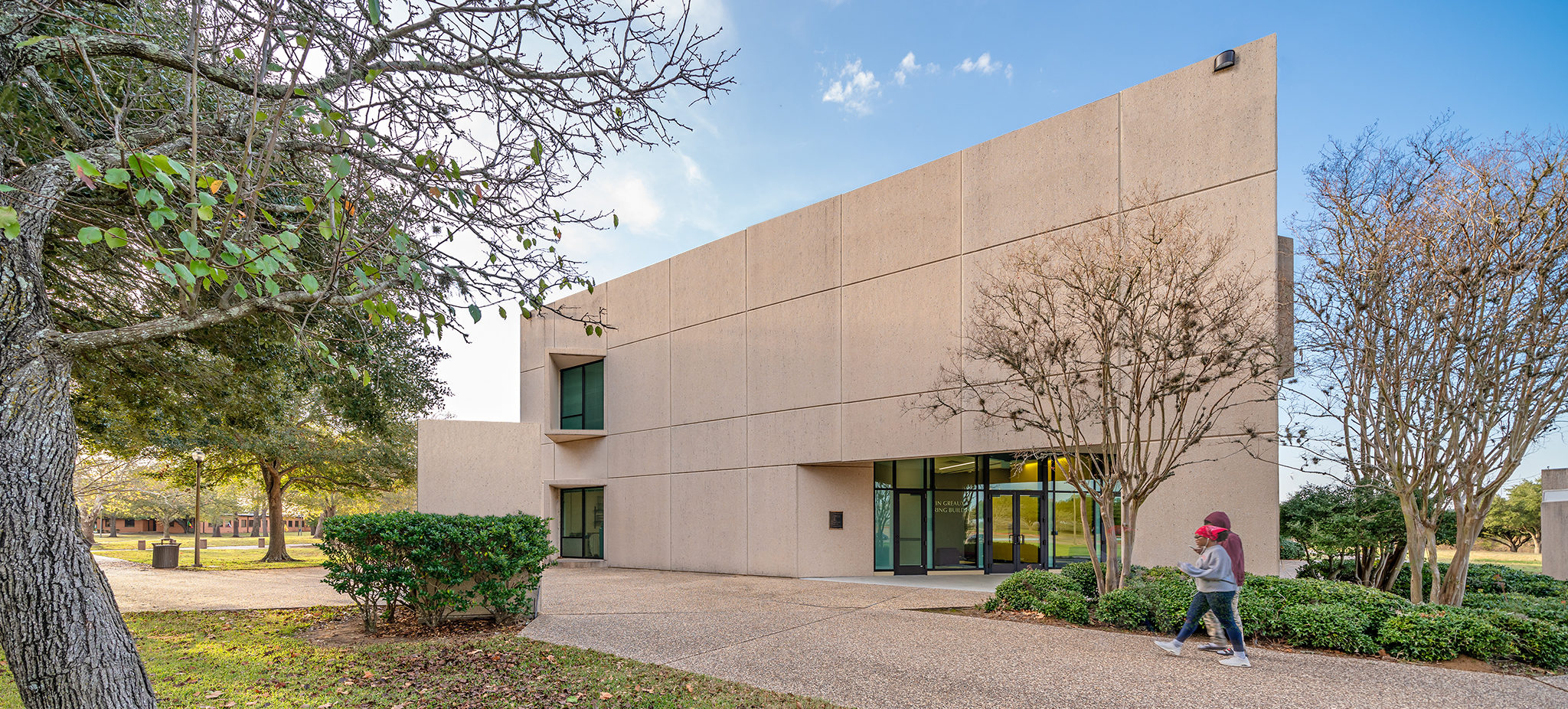
Renovation and conversion of the entire existing two-story, 11,529-SF chemical engineering building to a research facility, the College of Engineering Research Building, in support of the A&M System’s Chancellor’s Research Initiative.
Significant retrofit modifications include the following:
• Conversion of all laboratory and support spaces to the latest, modern standards, in terms of plumbing, electrical, data, laboratory casework and equipment.
• Demolition and replacement of both stairways for accessibility, enclosed in fire-resistive construction to meet current code.
• Additional exiting at the east storefront entry.
• Installation of fire suppression system throughout the facility
• Replacement of the existing passenger elevator.
• Retrofit of the second floor administration area for new conference room, four faculty offices and central break area.
• Removal/replacement of most doors and frames, and adjacent portions of walls, for accessible door maneuvering clearances. They will predominantly be replaced by double-leaf doors with sidelights and transoms.
• Replacement of all exterior window and storefront glazing with energy-efficient insulated glazing units.
• Replacement of all mechanical systems.
• Replacement of most plumbing systems and acid waste removal/dilution systems.
• Addition of significant electrical/data systems. The User Group will want to keep existing electrical capability where possible. The combination transformer and emergency generator will need to be replaced.
• Expansion of men’s and women’s public restrooms, with all new plumbing fixtures, millwork and toilet accessories. Addition of family restroom.