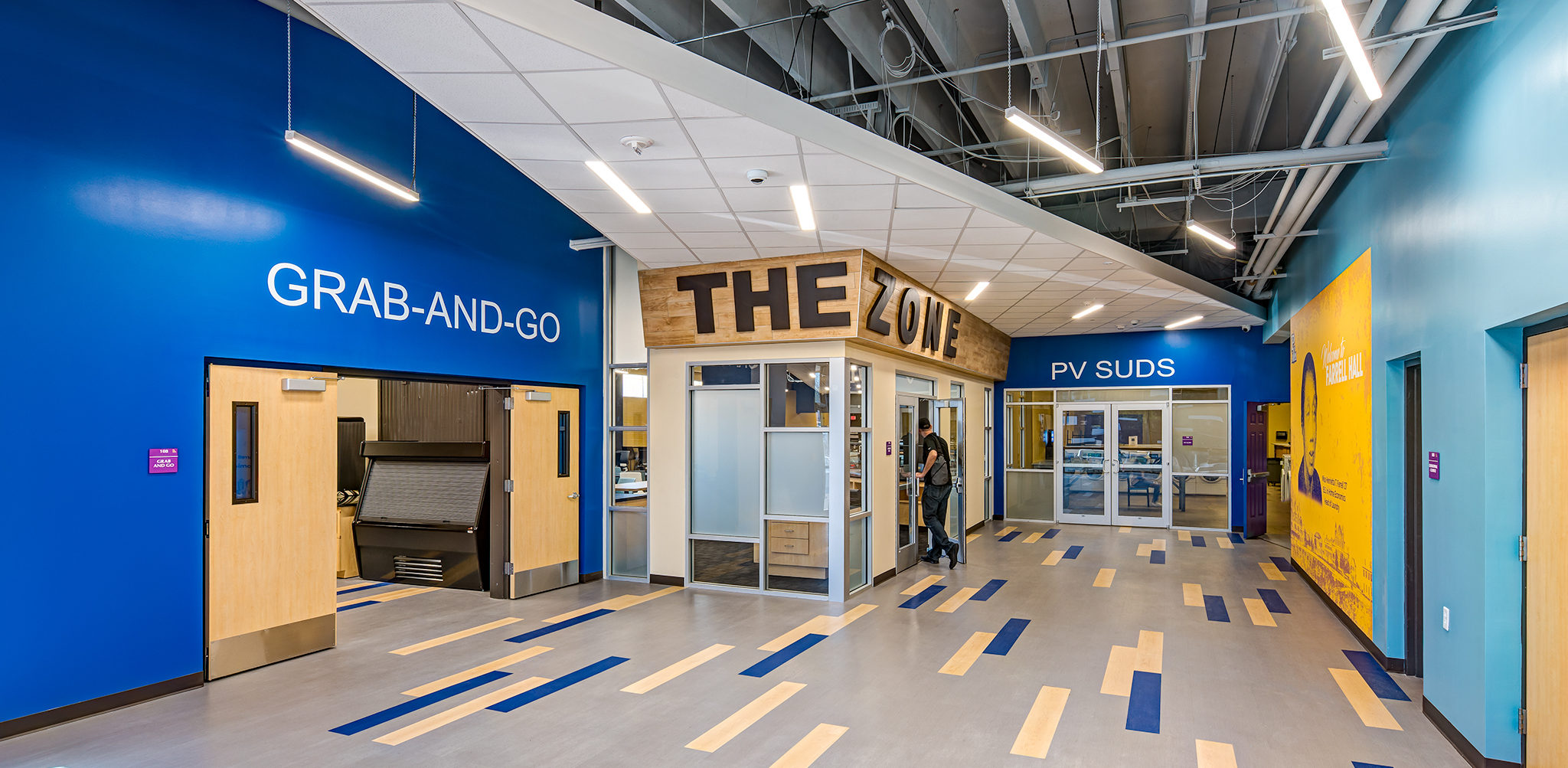
This design-build renovation project covered over 9,000 s.f. at Farrell Hall to establish a full service dining facility to invite upperclassmen, marrying fast and casual with sophistication. A limited-menu dining facility and laundromat previously occupied the space.
Significant retrofit modifications include the following:
• Retrofit of existing dining space, kitchen, lobby area, and partial demo of the laundry area; then, build out full-service kitchen and dining facility.
• Reuse of existing functional foodservice equipment and appliances, in addition to new foodservice equipment necessary for the full-service facility. Included are new walk-in freezer and walk-in cooler.
• Enhancing the building’s historic features and significant aesthetic improvements throughout.
• Addition of drive-thru capability to expand campus dining options.
• Creation of a grab-n-go outlet for quick and easy dining convenience.
• Expanded security and connectivity access.
• Improved life/safety with new fire suppression system and fire alarm system to current codes.
• Expansion of men’s, women’s and family public restrooms, with new plumbing fixtures, millwork and toilet accessories.
• Replacement of the emergency generator for expanded foodservice equipment to be used during hurricanes and other disasters.
• Enhanced branding and wayfinding throughout to strengthen the facility connection to the Prairie View A&M campus.
Phase 2 construction addressed installing a complete new roof system for the entire facility. This involved first conducting a thorough investigation all rooftop HVAC units and associated roof leakage. Work involved replacing deteriorated ducts and curbs, new roofing, new flashing, and gutters and downspouts.